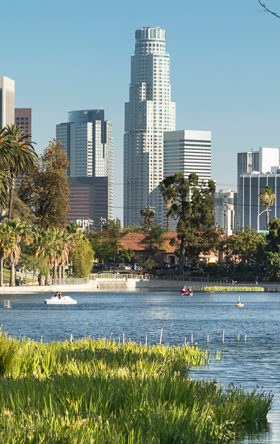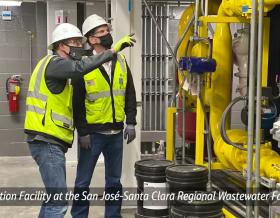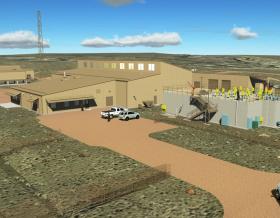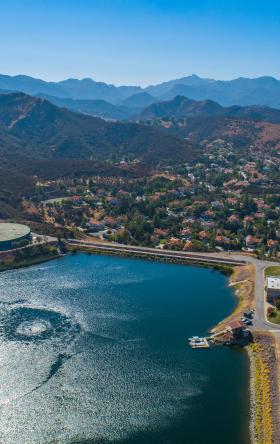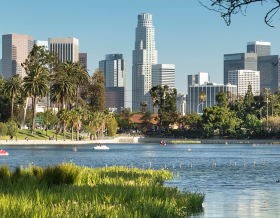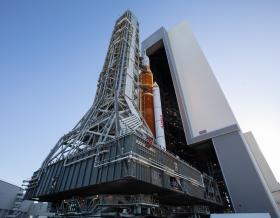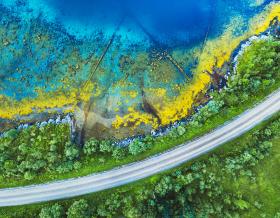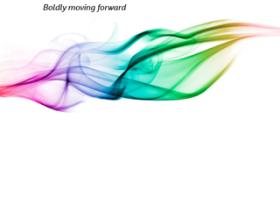Architecture
We are Design. We are Solution.
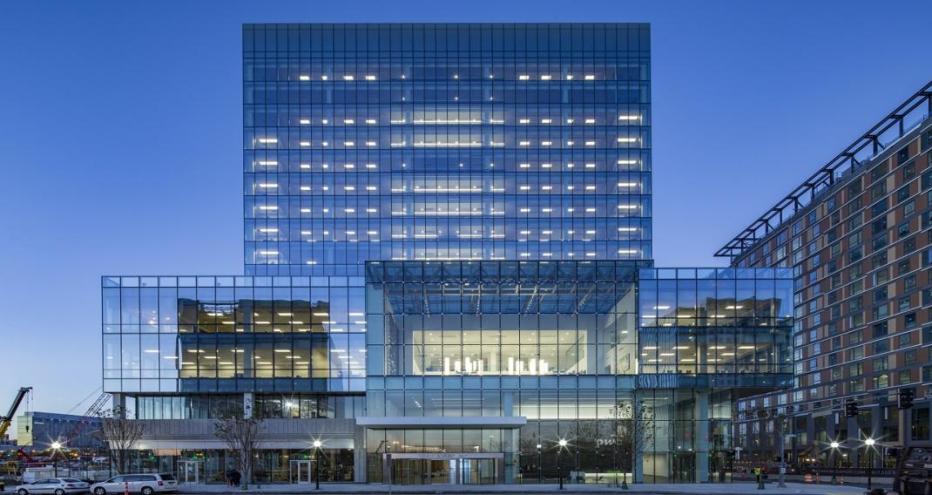
For the last seven decades, Jacobs has provided architectural solutions in different geographies and markets to our clients around the globe. Today, we are a leading architectural practice recognized for our innovative solutions.
We come from diverse cultural and professional backgrounds, but we all share the same passion for excellence in design that is fully integrated with other disciplines, stakeholders, communities and the environment.
We are a global practice with 1,000+ partners with a simple approach – we focus on creating solutions for our clients’ immediate and long-term needs by leveraging proven design principles, using an advanced delivery process with state-of-the-art tools and integrating a rigorous quality control process to deliver innovative solutions.
Our integrated design approach and extensive multidisciplinary collaboration covers all phases of sustainable building delivery, including planning, design, construction and operations maintenance.
-
# 1
Top 500 Design Firms (Engineering News-Record)
-
6.2 M
total meters to date
-
# 6
2021 Top 300 Architecture Firms (Architectural Record)
Featured project: Red Rocks Park and Amphitheatre
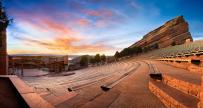
Jacobs provided context-sensitive architectural, engineering design and construction administration services on a 4,600-square-foot building, marking the first ground-up construction at the historical Red Rocks Park and Amphitheatre – a National Park Service and Department of the Interior National Historic Landmark – since its visitor center.
-
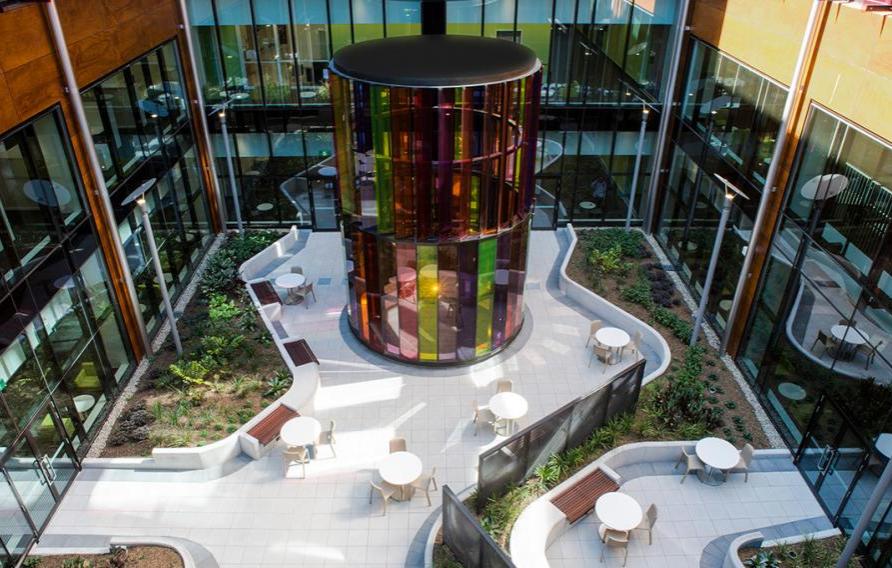 Showcase
ShowcaseBlacktown Mount Druitt Hospital
Jacobs delivered architectural work for the award-winning project to expand clinical, clinical support and non-clinical services at Blacktown Mount Druitt Hospital (BMDH) and the delivery of the COAG sub-acute beds program across the two campuses.
-
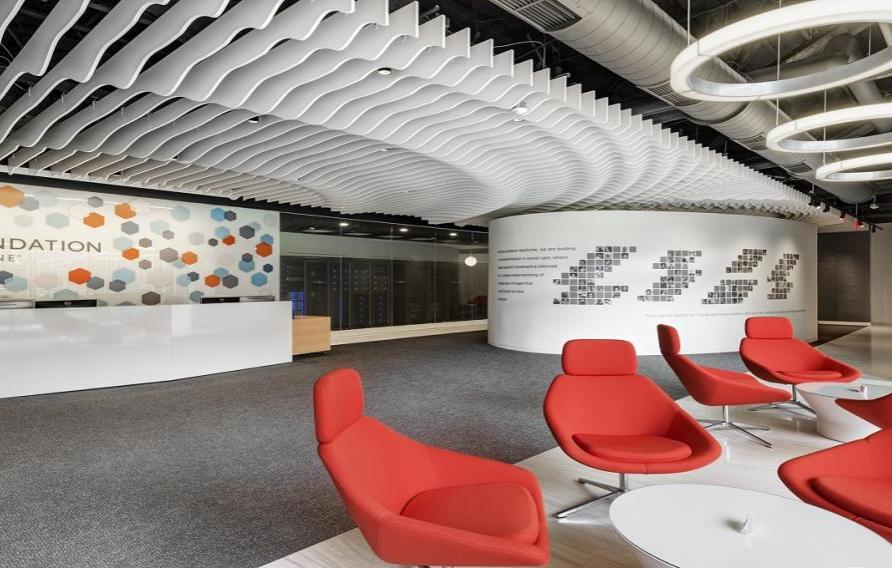 Showcase
ShowcaseFoundation Medicine Interior Laboratory
Foundation Medicine is an innovative leader in genome technology and cancer biology, providing analysis that physicians can use to optimize their patient’s cancer treatment.
-
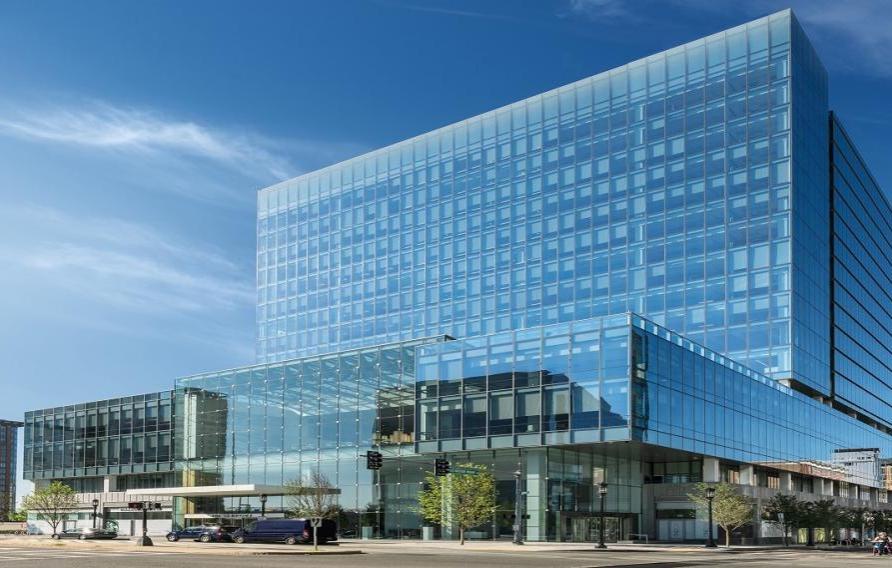 Showcase
Showcase101 Seaport Boulevard
Jacobs led the architectural design for the 17-story, 632,686-square-foot, LEED Platinum-certified building, home to world-class retail and opportunities.
-
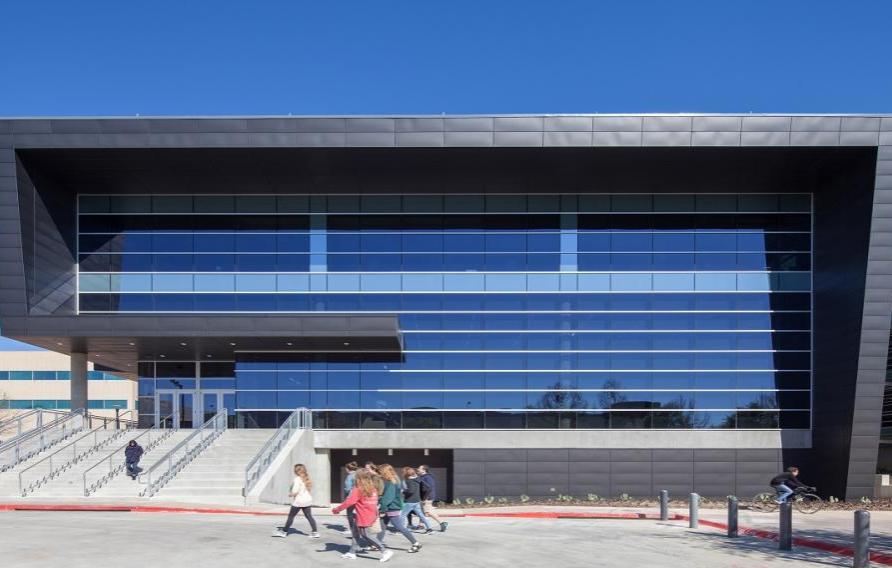 Showcase
ShowcaseThe University of Texas at Dallas, Student Services Building Addition
An energetic place for students to gather, interact, conduct business and experience an improved connection with the University.
-
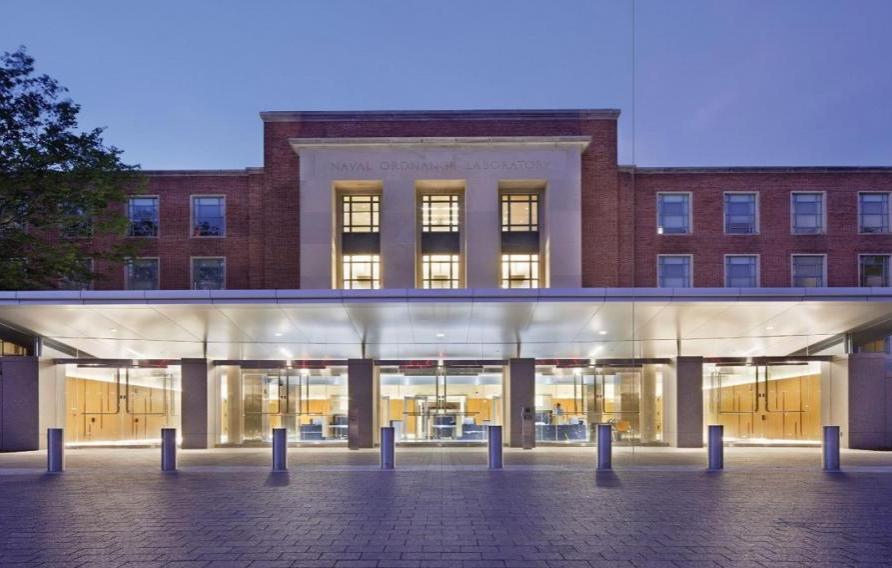 Showcase
ShowcaseFDA Headquarters Consolidation Central Shared Use Facility
In 1995, the Naval Ordnance Laboratory (NOL) in White Oak, Maryland, was closed in accordance with the Defense Base Realignment and Closure Act. A year later, the site was acquired by the General Services Administration {GSA) to be developed into a consolidated campus for the Food and Drug Administration FDA). The new Central Shared Use Building (CSU) is the symbolic heart of the new FDA campus. The building is the central meeting point for all FDA employees at White Oak, fulfilling the promise of a campus as a place for collaboration and interaction.
-
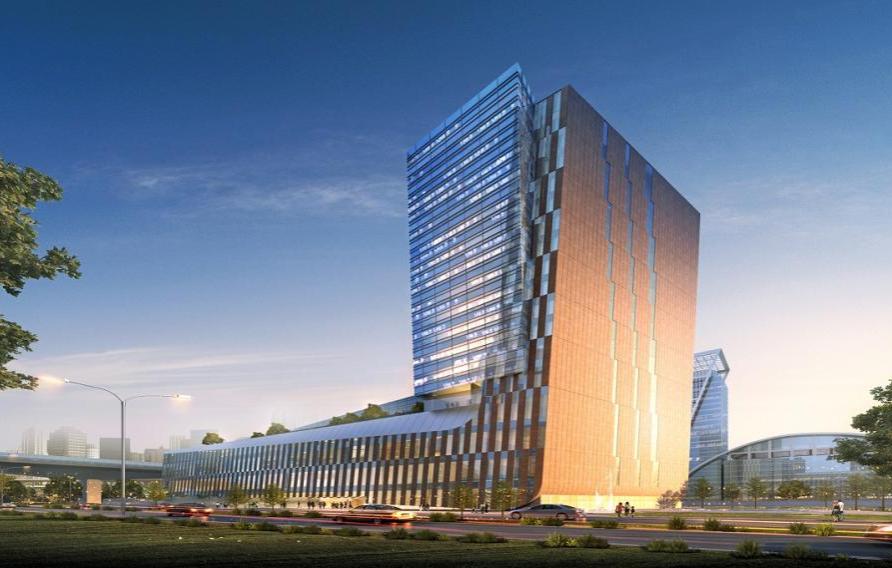 Showcase
ShowcaseChinese Academy of Sciences, Information Science Building
The new 725,000-square-foot InformationScience Building, to be locatedeast of the Olympic Park in northernBeijing, will accommodate theComputer Network InformationCenter for the Chinese Academy ofSciences (CAS), a leading academicinstitution and comprehensiveresearch and development center.
You might be interested in...
Architectural Record: 2019 Top 300 Architecture Firms - Jacobs Ranks No. 3
Australian Hospital & Healthcare Bulletin: Design by data: the future of healthcare facility design
Green Operations: Design Speak
Atlanta Business Chronicle: Atlanta's 'The Stitch' Part of National Discussion
Architect Magazine: Will the Advent of Artifical Intelligence Affect Small Firms?
Architect Magazine: Saint-Gobain North America Headquarters: Bernardon, Jacobs

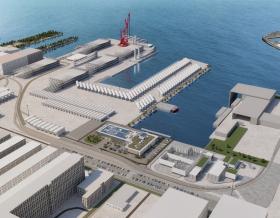










2c4e.jpg?h=c7c14dee&itok=FmPI2126)
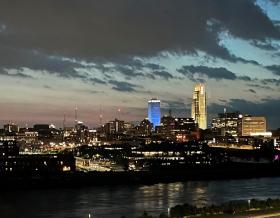



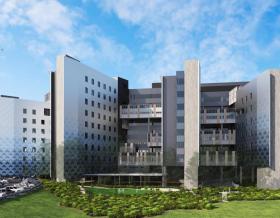

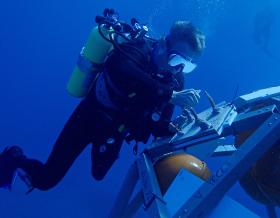

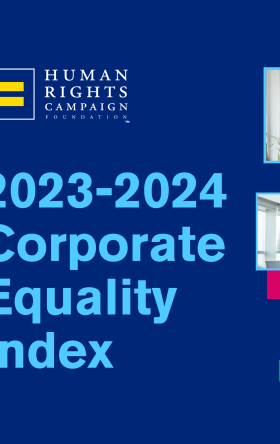









_0ac2b.jpg?h=8a6d63f3&itok=5vsqFiQH)

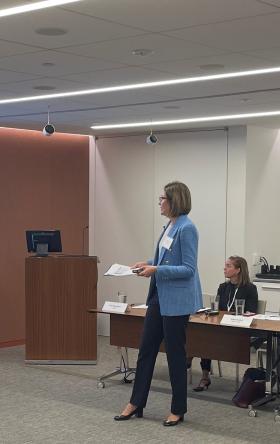

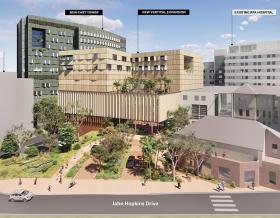





2747.png?h=1314d3d4&itok=rFs9mG95)
