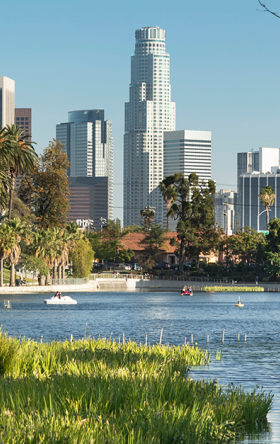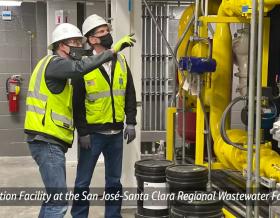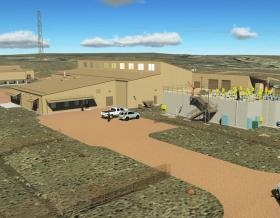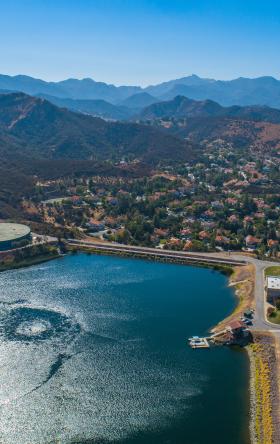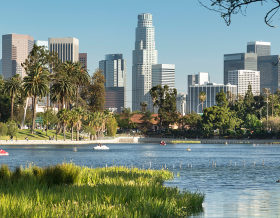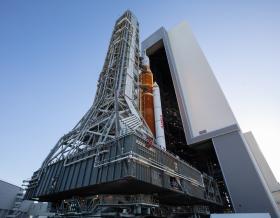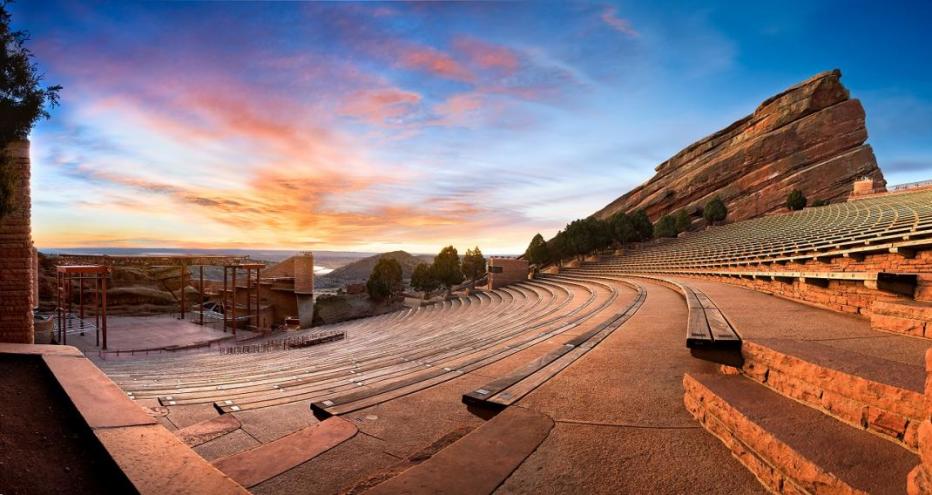
Red Rocks Park and Amphitheatre
Called America’s Best Amphitheatre by Rolling Stone, more than a million concert-goers and outdoor enthusiasts visit Red Rocks Park and Amphitheatre each year.
As the only naturally-occurring, acoustically-perfect amphitheatre in the world, the venue is listed as a National Historic Landmark by the National Park Service and Department of the Interior.
With its setting on two, three hundred-foot sandstone monoliths and stunning views of panoramic Denver in the distance, the Red Rocks experience is unlike any other – for musicians and fans alike. With multiple hiking and biking trails, it’s also become a favorite outdoor space for active Coloradans.
To preserve its natural beauty and unrivaled musical history, expansions and construction at the park must be sensitive to its unique surroundings – and that’s just what Jacobs kept in mind while providing architectural and engineering design and construction administration services on a new 4,600-square-foot building in the park’s upper north parking lot, also completed by us.
-
1.3 M
fans visited Red Rocks Park and Amphitheatre in 2017, a 150,000 person increase from the previous year
-
738
acres of geological wonder and stupendous views from 6,450 feet above sea level
-
4.6 K
square foot building, called The Depot, is the first ground up construction at the park since the addition of the visitor center
-
250 M
years of animal, plant and musical history
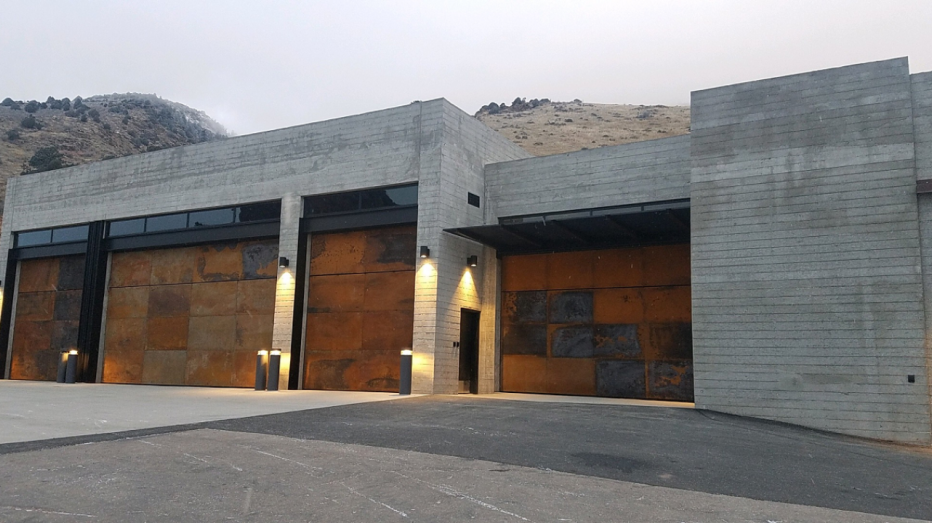
Red Rocks Depot
Preserving a national phenomenon
Providing full architectural and engineering design and construction administration services for the City and County of Denver’s new 4,600-square-foot, $4.6 million trash and storage facility (called The Depot), Jacobs partnered with the City to maximize function of a much-needed support facility, while minimizing impact to the natural beauty of the park.
The first ground-up construction at Red Rocks since the addition of the visitor center, The Depot houses the park’s waste management operations, where the separation of recyclable and compostables occur in support of the venue’s eco-friendly mission. Begun on the heels of the redesign of the upper north parking lot, also completed by Jacobs, our design of the building needed to fit between an existing road – Alameda Parkway – and the newly constructed parking lot. We worked with the City in collaboration with park stakeholders to design The Depot building to fade into the natural beauty of its surroundings as much as possible.
The palette is minimal, consisting of board-formed concrete and COR-TEN weathering steel accents. Additionally, we designed a green roof – using native grasses and vegetation, allowing the building to nestle into the hillside it was built into. The Depot also includes the venue’s first gender neutral public restrooms, which consist of a smooth sandstone block exterior for a different take on the Lyons sandstone used in the amphitheatre.
-
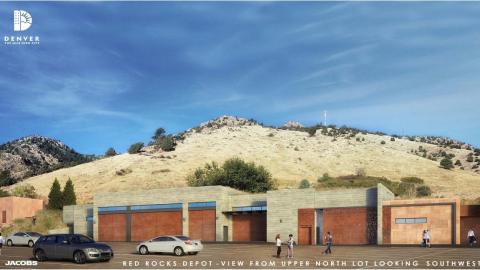
Red Rocks Depot - Upper North Lot
-
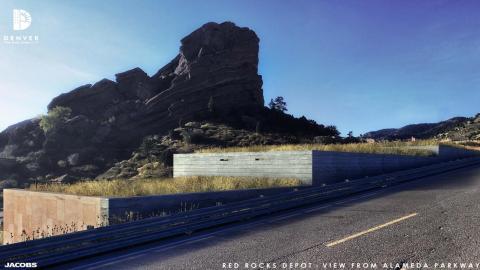
Red Rocks Depot - View from Alameda Parkway

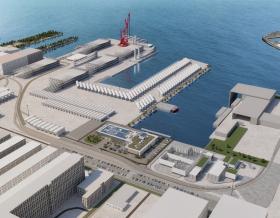









.jpg?h=c7c14dee&itok=FmPI2126)
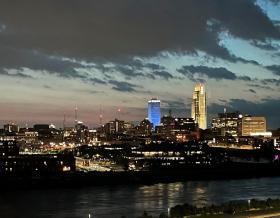



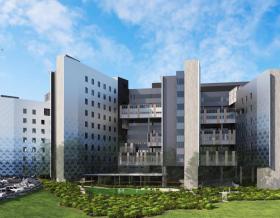













_0.jpg?h=8a6d63f3&itok=5vsqFiQH)



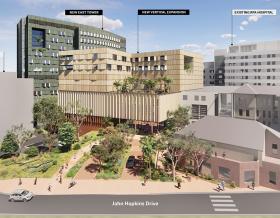





.png?h=1314d3d4&itok=rFs9mG95)
