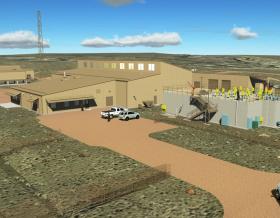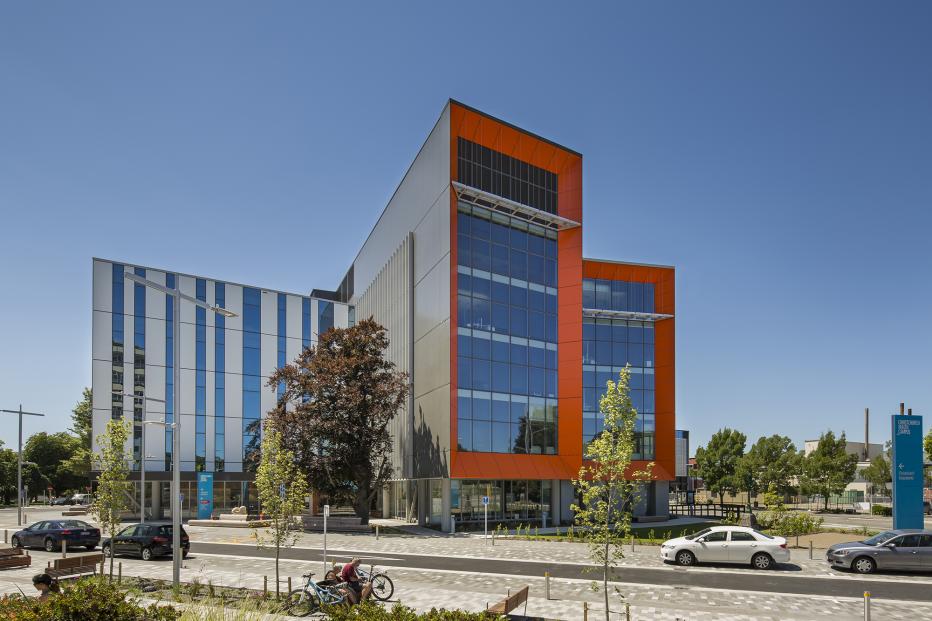
When earthquake damage forced the relocation of Christchurch Hospital’s outpatient services into temporary facilities, Jacobs helped deliver new state-of-the art seismically designed facilities that embraced a collaborative, patient-centered care model for patients accessing allied health, general and specialist care outpatient services.
In collaboration with our project partners, CCM Architects, our team of architects, planners and engineers delivered architecture, engineering and health-planning services under an integrated design model. The functional floorplan, which maximizes natural light to patient care areas and views across nearby Hagley Park for public and staff spaces, delivers a contemporary healthcare facility for patients and an uplifting work environment for staff.
The $45.5 million (NZD $72 million) project progressed from inception to project completion in a little over three years and was delivered 10% under budget. Project savings were rolled into the next stage of the Christchurch Hospital’s upgrade program as hospital owners, Canterbury District Health Board, continue to rebuild after the 2011 earthquake.
The facility will improve access to specialist outpatient services for the Canterbury community for many years to come.
-
10500 sqm
contemporary healthcare accommodation
-
27
outpatient services under one roof
-
10 %
budget savings redirected back into hospital upgrade program
-
3
years from inception to project completion
“The architecture-led integrated design approach has delivered a great outcome for our client and set a new benchmark in contemporary health care facilities in New Zealand. The seismically designed, future-proofed facility will meet the needs of patients, staff, visitors and family long into the future.”
New modern healthcare facility for outpatient services in Christchurch
Outpatient services displaced by 6.3 magnitude earthquake in 2011 come home to new state-of-the-art facility that embraces patient centered model of care
In September 2010, Christchurch was shaken by a 7.0 magnitude earthquake which resulted in injuries and damage to property. Five months later, a 6.3 magnitude aftershock caused significant loss of life, hundreds of casualties, significant damage to property and infrastructure and major disruption to vital civic services.
As the region’s largest hospital and the only one with emergency and intensive care facilities, Christchurch Hospital was central to the emergency response following the quake, despite sustaining significant structural and non-structural damage. Relocating services to minimize the loss of inpatient beds within the main hospital buildings resulted in all outpatient services moving to a new temporary facility.
In 2014, New Zealand Government Ministry of Health and the Canterbury District Health Board (CDHB) engaged Jacobs as part of a team to deliver the concept design for a new Outpatients Facility at Christchurch Hospital. The new facility would provide a permanent home for services displaced following the quake.
Jacobs’ health architects, health planners and building services engineers delivered design and engineering services for all building services and interiors, including floor plan and fit-out elements of the design.
Interiors facilitate modern patient centered model of care
Home to several allied health, general and specialist care outpatient services, including diabetes, endocrine ophthalmology and dental, the new facility embraces a fully integrated model of care for patients.
Front-of-house, multiple smaller and more intimate waiting areas, and public and clinical areas that take maximum advantage of park and river views, create a warm and relaxing environment for patients and visitors. Visual connectivity between point of arrival and dedicated clinic waiting spaces supports wayfinding and clinical efficiency.
The location of services within the building focuses on clinical relationships, collocating services to maximize flexibility of use. The ground floor focusses on health and wellbeing with education spaces, including a full demonstration kitchen, collocated with the endocrine and diabetes services.
Back-of-house, the open plan office space, quite rooms and meeting space, and shared amenities encourage collaboration amongst all health professionals.
-
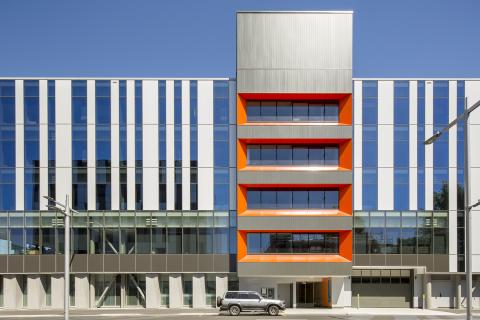
New Christchurch Hospital Outpatients Building - Exterior © Sarah Rowlands
-
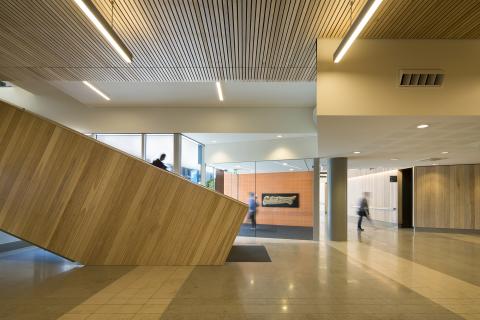
New Christchurch Hospital Outpatients Building - Interior Stairs © Sarah Rowlands
-
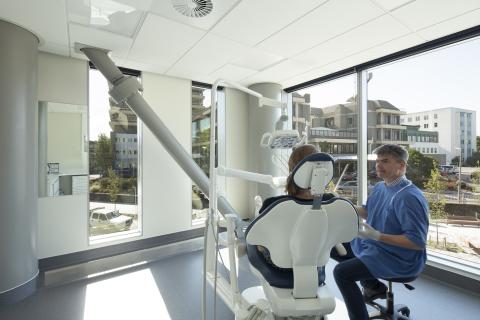
New Christchurch Hospital Outpatients Building - Practice Room © Sarah Rowlands
-
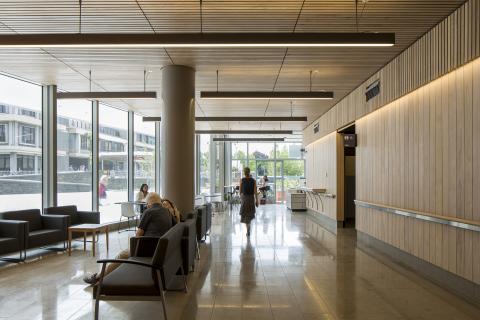
New Christchurch Hospital Outpatients Building - Waiting Area © Sarah Rowlands
Facility built to withstand future earthquakes
The new Outpatients facility meets stringent seismic design engineering standards. Ensuring the building itself and all building services elements—electrical, security and access control, communications/ICT, mechanical (HVAC), medical gases, pneumatic tube system, vertical transportation, hydraulics (plumbing and drainage) and fire protection—would be able to withstand future earthquake events was critical.
As a services-intensive facility, the design required extensive analysis and coordination to identify the respective actions for each building element to ensure each could be adequately restrained without adversely impacting adjacent elements.
Maximizing connection to its urban environment
The new facility sits on a triangle shaped site within the existing hospital campus, bounded by three thoroughfares—Tuam Street, Oxford Terrace and Antigua Street. Street frontage on all sides meant traditional back-of-house facilities such as staff entry/exit points and ambulance access could not easily be hidden from view. The design embraces its surrounding context, including an existing slow zone along Oxford Terrace and a busy busway along Tuam Street. Car drop-off and entry points along two sides facilitate easy access for visitors despite its busy city-fringe location. Clever landscaping screens the utility areas from public view.
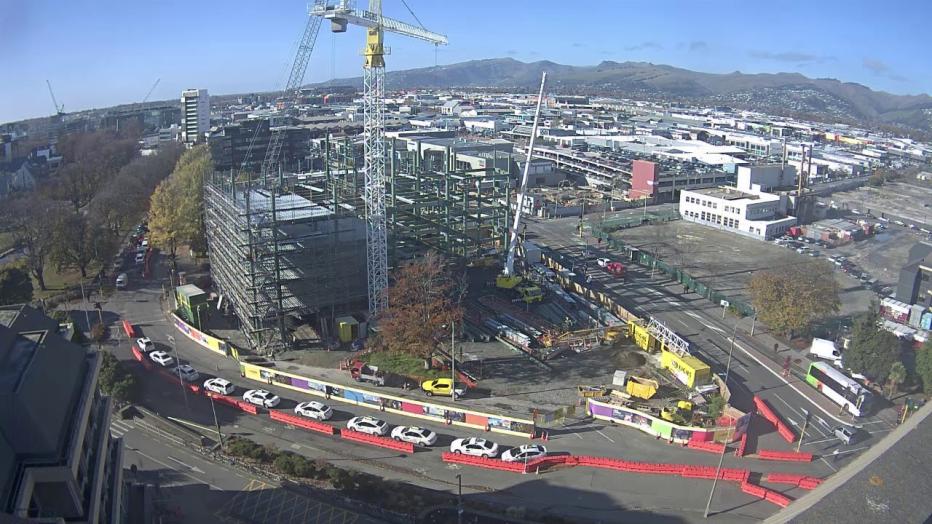
Timelapse of the Christchurch Outpatients Building Construction
Award winning excellence
The new state-of-the-art facility officially opened in February 2019 by the New Zealand Government Minister of Health Dr David Clark and Canterbury DHB Chief Executive David Mates.
The facility has set a new benchmark in contemporary health care facilities in New Zealand. The project has been recognized by multiple award programs:
- 2019 – Winner of a Public Architecture Award at the New Zealand Institute of Architects (NZIA) Canterbury Architecture Awards
- 2019 – Gold Award at the Master Builders New Zealand Commercial Project Awards
- 2019 – Finalist in the Projects over NZD$50M category at the New Zealand Institute of Building (NZIB) NZ Building Industry Awards
- 2019 – Merit in the Health and Medical Property Award category at the Property Council New Zealand 2019 Property Industry Awards
Discover more about this project
Stuff NZ: Best of old and new celebrated in NZIA Canterbury Architecture Awards
Stuff NZ: Christchurch outpatients building finished for $7.8m less than budgeted
Stuff NZ: 'To better serve the community': Health precinct buildings officially open
Scoop: Minister of Health opens Christchurch Outpatients building

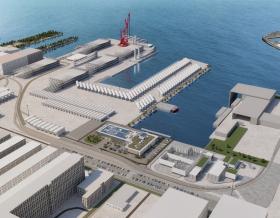










2c4e.jpg?h=c7c14dee&itok=FmPI2126)




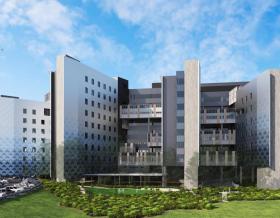













_0ac2b.jpg?h=8a6d63f3&itok=5vsqFiQH)



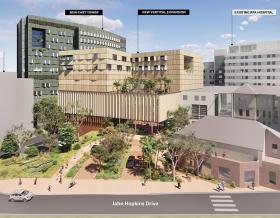





2747.png?h=1314d3d4&itok=rFs9mG95)


